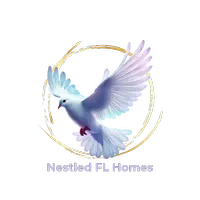3 Beds
2 Baths
2,078 SqFt
3 Beds
2 Baths
2,078 SqFt
OPEN HOUSE
Sun Jul 06, 1:00pm - 4:00pm
Key Details
Property Type Single Family Home
Sub Type Single Family Residence
Listing Status Active
Purchase Type For Sale
Square Footage 2,078 sqft
Price per Sqft $324
Subdivision Sarasota National
MLS Listing ID D6141660
Bedrooms 3
Full Baths 2
Construction Status Completed
HOA Fees $3,054/qua
HOA Y/N Yes
Annual Recurring Fee 12216.0
Year Built 2019
Annual Tax Amount $8,461
Lot Size 8,712 Sqft
Acres 0.2
Lot Dimensions 135x57.9
Property Sub-Type Single Family Residence
Source Stellar MLS
Property Description
Sarasota National offers resort-style amenities that rival any luxury vacation destination. Residents enjoy access to a resort-style pool and spa, a full-service day spa, state-of-the-art fitness center, library, coffee shop, and four dining establishments ranging from casual to fine dining. For active lifestyles, the community features tennis courts, pickleball, bocce ball, and 8 miles of scenic walking and biking paths. A dedicated lifestyle coordinator ensures there's always something exciting on the calendar.
Proudly recognized as a Silver Certified Audubon International Community, Sarasota National is committed to preserving native habitats and promoting sustainable living—creating a serene, eco-conscious environment that enriches daily life and protects long-term property values.
This exceptional home is ideally located just minutes from the Gulf Coast's world-famous beaches, the historic charm of downtown Venice with its boutique shopping and diverse dining options, and the vibrant new Wellen Park, offering entertainment, outdoor events, and even more retail and restaurant choices.
Don't miss this opportunity to own a turnkey luxury home in one of the most desirable lifestyle communities on Florida's Gulf Coast.
Location
State FL
County Sarasota
Community Sarasota National
Area 34293 - Venice
Zoning PUD
Rooms
Other Rooms Den/Library/Office, Formal Dining Room Separate, Great Room, Inside Utility
Interior
Interior Features Built-in Features, Ceiling Fans(s), Coffered Ceiling(s), Crown Molding, Dry Bar, High Ceilings, In Wall Pest System, Kitchen/Family Room Combo, Living Room/Dining Room Combo, Open Floorplan, Primary Bedroom Main Floor, Smart Home, Solid Surface Counters, Split Bedroom, Stone Counters, Thermostat, Tray Ceiling(s), Walk-In Closet(s), Window Treatments
Heating Central, Electric, Heat Pump
Cooling Central Air, Humidity Control, Ductless
Flooring Carpet, Ceramic Tile, Tile
Furnishings Furnished
Fireplace false
Appliance Bar Fridge, Built-In Oven, Convection Oven, Cooktop, Dishwasher, Disposal, Dryer, Electric Water Heater, Exhaust Fan, Kitchen Reverse Osmosis System, Microwave, Refrigerator, Washer, Wine Refrigerator
Laundry Electric Dryer Hookup, Inside, Laundry Room, Washer Hookup
Exterior
Exterior Feature Dog Run, Gray Water System, Hurricane Shutters, Lighting, Outdoor Grill, Outdoor Kitchen, Rain Gutters, Sidewalk, Sliding Doors, Sprinkler Metered, Tennis Court(s)
Parking Features Assigned, Covered, Driveway, Garage Door Opener, Ground Level, Other, Parking Pad
Garage Spaces 2.0
Pool Child Safety Fence, Chlorine Free, Gunite, Heated, In Ground, Lighting, Salt Water, Screen Enclosure, Tile
Community Features Association Recreation - Owned, Clubhouse, Dog Park, Fitness Center, Gated Community - Guard, Golf, Irrigation-Reclaimed Water, Park, Playground, Pool, Restaurant, Sidewalks, Special Community Restrictions, Tennis Court(s), Street Lights
Utilities Available Cable Connected, Electricity Connected, Private, Public, Sewer Connected, Sprinkler Recycled, Underground Utilities, Water Connected
Amenities Available Cable TV, Clubhouse, Fence Restrictions, Fitness Center, Gated, Golf Course, Optional Additional Fees, Pickleball Court(s), Playground, Pool, Recreation Facilities, Security, Spa/Hot Tub, Tennis Court(s), Vehicle Restrictions
Waterfront Description Pond
View Y/N Yes
View Garden, Pool, Trees/Woods, Water
Roof Type Tile
Porch Covered, Deck, Enclosed, Front Porch, Patio, Porch, Rear Porch, Screened
Attached Garage true
Garage true
Private Pool Yes
Building
Lot Description Cleared, Conservation Area, Drainage Canal, City Limits, In County, Landscaped, Level, Near Golf Course, Private, Sidewalk, Paved
Story 1
Entry Level One
Foundation Concrete Perimeter
Lot Size Range 0 to less than 1/4
Builder Name Lennar
Sewer Public Sewer
Water Canal/Lake For Irrigation, Public
Architectural Style Florida, Mediterranean
Structure Type Block,Brick,Concrete,Stone,Stucco
New Construction false
Construction Status Completed
Schools
Elementary Schools Taylor Ranch Elementary
Middle Schools Venice Area Middle
High Schools Venice Senior High
Others
Pets Allowed Breed Restrictions, Cats OK, Dogs OK, Yes
HOA Fee Include Guard - 24 Hour,Cable TV,Common Area Taxes,Pool,Escrow Reserves Fund,Maintenance Structure,Maintenance Grounds,Maintenance,Management,Private Road,Recreational Facilities,Security
Senior Community No
Ownership Fee Simple
Monthly Total Fees $1, 018
Acceptable Financing Cash, Conventional, VA Loan
Membership Fee Required Required
Listing Terms Cash, Conventional, VA Loan
Special Listing Condition None
Virtual Tour https://my.matterport.com/show/?m=eMwpqAaRir4&mls=1

Find out why customers are choosing LPT Realty to meet their real estate needs
Learn More About LPT Realty







