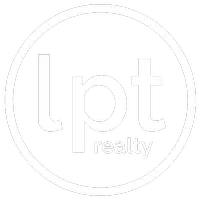3 Beds
3 Baths
1,874 SqFt
3 Beds
3 Baths
1,874 SqFt
Key Details
Property Type Townhouse
Sub Type Townhouse
Listing Status Active
Purchase Type For Sale
Square Footage 1,874 sqft
Price per Sqft $304
Subdivision Nebraska Heights
MLS Listing ID TB8396877
Bedrooms 3
Full Baths 2
Half Baths 1
Construction Status Completed
HOA Y/N No
Year Built 2021
Annual Tax Amount $7,621
Lot Size 2,613 Sqft
Acres 0.06
Lot Dimensions 26.5x107
Property Sub-Type Townhouse
Source Stellar MLS
Property Description
Built in 2021, this stylish two-story townhouse offers 1,874 square feet of thoughtfully designed living space in the vibrant Belmont/Jackson Heights neighborhoods. Inside, you'll find three spacious bedrooms, including two connected by a Jack & Jill bath, plus two full bathrooms and a convenient half-bath.
The open-concept main level features luxury vinyl flooring throughout, with ceramic tile in all bathrooms. The sleek kitchen showcases granite countertops, stainless steel appliances, and a seamless flow into the dining and living areas, perfect for entertaining or relaxing in style.
Enjoy outdoor living with a welcoming front porch and a private rear deck. The back parking pad offers off-street convenience and can be gated for added privacy.
Located less than 10 minutes from downtown Tampa and 15 minutes from the airport, with easy access to I-275 and I-4, this vacant, move-in-ready home delivers modern living and unmatched convenience.
Location
State FL
County Hillsborough
Community Nebraska Heights
Area 33603 - Tampa / Seminole Heights
Zoning SH-RM
Interior
Interior Features Open Floorplan, PrimaryBedroom Upstairs, Stone Counters, Thermostat
Heating Central
Cooling Central Air
Flooring Ceramic Tile, Luxury Vinyl
Fireplace false
Appliance Dishwasher, Range, Range Hood, Refrigerator, Wine Refrigerator
Laundry Inside, Upper Level
Exterior
Exterior Feature Private Mailbox, Rain Gutters, Sidewalk
Parking Features Parking Pad
Community Features None
Utilities Available Public
Roof Type Shingle
Porch Front Porch, Rear Porch
Garage false
Private Pool No
Building
Entry Level Two
Foundation Slab
Lot Size Range 0 to less than 1/4
Sewer Public Sewer
Water Public
Architectural Style Craftsman
Structure Type Block
New Construction false
Construction Status Completed
Schools
Elementary Schools Edison-Hb
Middle Schools Sligh-Hb
High Schools Middleton-Hb
Others
HOA Fee Include Other
Senior Community No
Ownership Fee Simple
Acceptable Financing Cash, Conventional, VA Loan
Listing Terms Cash, Conventional, VA Loan
Special Listing Condition None
Virtual Tour https://www.propertypanorama.com/instaview/stellar/TB8396877

Find out why customers are choosing LPT Realty to meet their real estate needs
Learn More About LPT Realty







