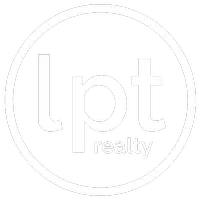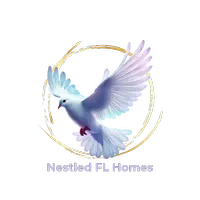3 Beds
2 Baths
1,626 SqFt
3 Beds
2 Baths
1,626 SqFt
OPEN HOUSE
Sun Jun 15, 1:00pm - 4:00pm
Mon Jun 16, 4:00am - 7:00pm
Key Details
Property Type Single Family Home
Sub Type Single Family Residence
Listing Status Active
Purchase Type For Sale
Square Footage 1,626 sqft
Price per Sqft $337
Subdivision Lowry Oaks
MLS Listing ID TB8396611
Bedrooms 3
Full Baths 2
HOA Fees $200/ann
HOA Y/N Yes
Annual Recurring Fee 200.0
Year Built 1990
Annual Tax Amount $4,740
Lot Size 5,662 Sqft
Acres 0.13
Lot Dimensions 70x79
Property Sub-Type Single Family Residence
Source Stellar MLS
Property Description
The remodeled kitchen includes an extra large eat-in island, open shelving, stone countertops and updated finishes. Find plenty of natural light from two skylights along with south facing windows. Enjoy seamless indoor-outdoor living with a screened-in patio and a sun deck overlooking the fully fenced & landscaped backyard. The spacious primary suite includes a walk-in closet and updated bath, offering privacy from the secondary bedrooms. A two-car garage adds convenience and storage. Other notable upgrades include fresh interior and exterior paint, updated light fixtures, baseboards & ceiling fans.
This home blends functionality with stylish upgrades in a desirable, well-established neighborhood—schedule your showing today!
Location
State FL
County Hillsborough
Community Lowry Oaks
Area 33604 - Tampa / Sulphur Springs
Zoning RS-50
Interior
Interior Features Cathedral Ceiling(s), Ceiling Fans(s), Eat-in Kitchen, Kitchen/Family Room Combo, Solid Wood Cabinets, Split Bedroom, Stone Counters, Thermostat, Vaulted Ceiling(s), Walk-In Closet(s), Window Treatments
Heating Central
Cooling Central Air
Flooring Laminate
Fireplace false
Appliance Dishwasher, Disposal, Range, Range Hood, Refrigerator
Laundry In Garage
Exterior
Exterior Feature Lighting, Sliding Doors
Garage Spaces 2.0
Fence Wood
Utilities Available Electricity Connected, Sewer Connected, Water Connected
Roof Type Shingle
Porch Covered, Deck, Patio, Porch, Screened
Attached Garage true
Garage true
Private Pool No
Building
Lot Description Cul-De-Sac, Landscaped, Private, Sidewalk
Story 1
Entry Level One
Foundation Slab
Lot Size Range 0 to less than 1/4
Sewer Public Sewer
Water Public
Architectural Style Mid-Century Modern
Structure Type Block
New Construction false
Others
Pets Allowed Yes
Senior Community No
Ownership Fee Simple
Monthly Total Fees $16
Acceptable Financing Cash, Conventional, FHA, VA Loan
Membership Fee Required Required
Listing Terms Cash, Conventional, FHA, VA Loan
Special Listing Condition None
Virtual Tour https://www.propertypanorama.com/instaview/stellar/TB8396611

Find out why customers are choosing LPT Realty to meet their real estate needs
Learn More About LPT Realty







